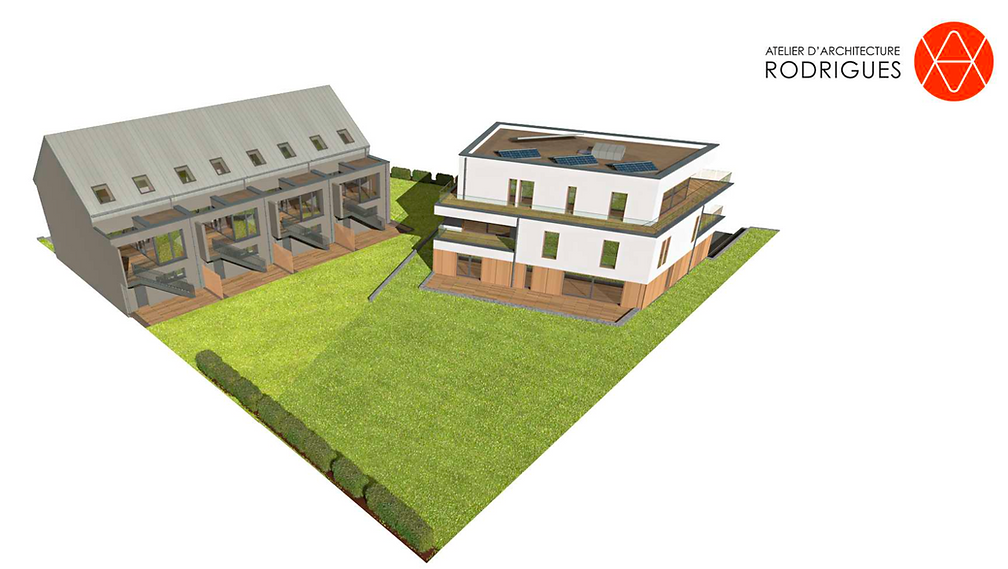
VON SCHELLING REAL ESTATE

Imbringen Project
Construction of a residence with 4 apartments and 4 single-family houses
House M42
3 bedroom detached house with private garden.

The HIRONDELLE project is located in Imbringen, in the municipality of Junglinster, and consists of 4 terraced houses as well as a small residence with 4 apartments . These houses offer a living area of 182.5 m² , with 3 bedrooms and 2 garages . If you are interested in this project, do not hesitate to contact us for more information.
A quiet and green location
Imbringen is a charming village in the commune of Junglinster, ideally located 10 minutes from Kirchberg and 15 minutes from Luxembourg city center . Nestled in a peaceful setting and surrounded by greenery, this project offers incomparable privacy and tranquility, while being close to all amenities.
Imbringen residents enjoy an authentic village atmosphere, while benefiting from quick access to modern infrastructure. Two motorway entrances are less than 8 minutes away, making travel easy. This setting is perfect for outdoor activities, such as jogging, cycling or walking with your dog or horse, all in the heart of unspoiled nature.
Quality infrastructure
The municipality of Junglinster and its surroundings have numerous social, commercial and sports infrastructures, meeting the needs of families and individuals:
Shops and services : Supermarkets, shopping centers, furniture and decoration stores, restaurants, beauty salons, sports studios, and medical establishments for children and adults.
Sports and well-being activities : Luxembourg Golf Club, Volleyball Amber Lënster, Taekwondo Club, Sport Climbing Lënster, pétanque, fitness, football clubs, badminton and chess, yoga and Pilates studios, etc.
Education : Kindergartens, European School of Luxembourg, Early and Primary School of the commune, Linster High School, and Music School.
Health : General practitioners, dentists, Institute of Gynecology and Obstetrics, Kirchberg Hospital (10 mins), and veterinary practice.
This project is ideal for those looking for a quiet, green and family-friendly living environment, without being too far from the city and its amenities. For any questions or requests for additional information, contact us now!
Add your own content here. Click to edit.



Ground floor
hall d'entrée : 3,53m²
distribution : 9,68m²
wc : 2,49m²
garage : 40,26m²
l. technique : 8,36m²
buanderie : 9,95m²
cave : 6,75m²
Total: 80.02m²
Terrace: 18.09m²
Garden: 91.24m²

First floor
distribution: 13.31m²
living room: 30.61m²
kitchen - dining room: 28.36m²
storage room: 3.95m²
Total: 76.23m²
Terrasse : 9,82m²
Escaliers ext. : 4,44m²
Second floor

distribution: 10.24m²
bedroom I: 19.82m²
1m < 7.31m² < 2m
12.51m² > 2m
Showers: 4.82m²
bedroom II: 11.41m²
1m < 3.59m² < 2m
7.82m² > 2m
room III: 11.41m²
1m < 3.59m² < 2m
7.82m² > 2m
bathroom: 5.05m²
WC: 1.60m²
Total: 80.02m²
Attic
Attic: 37.86m²
0m < 16.90m² < 1m
1m < 14.24m² < 2m
6.72m² > 2m
Total: 37.86m²





